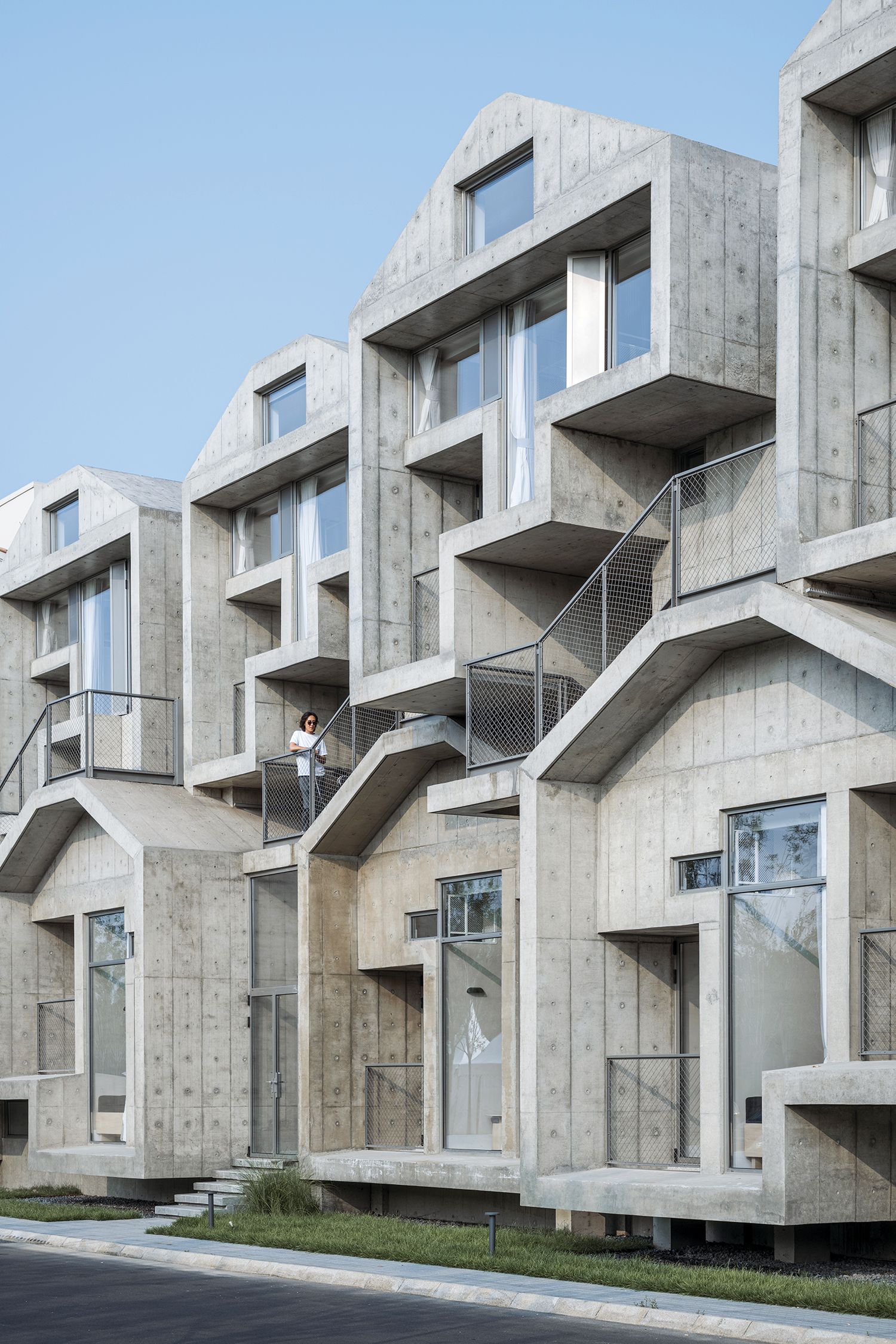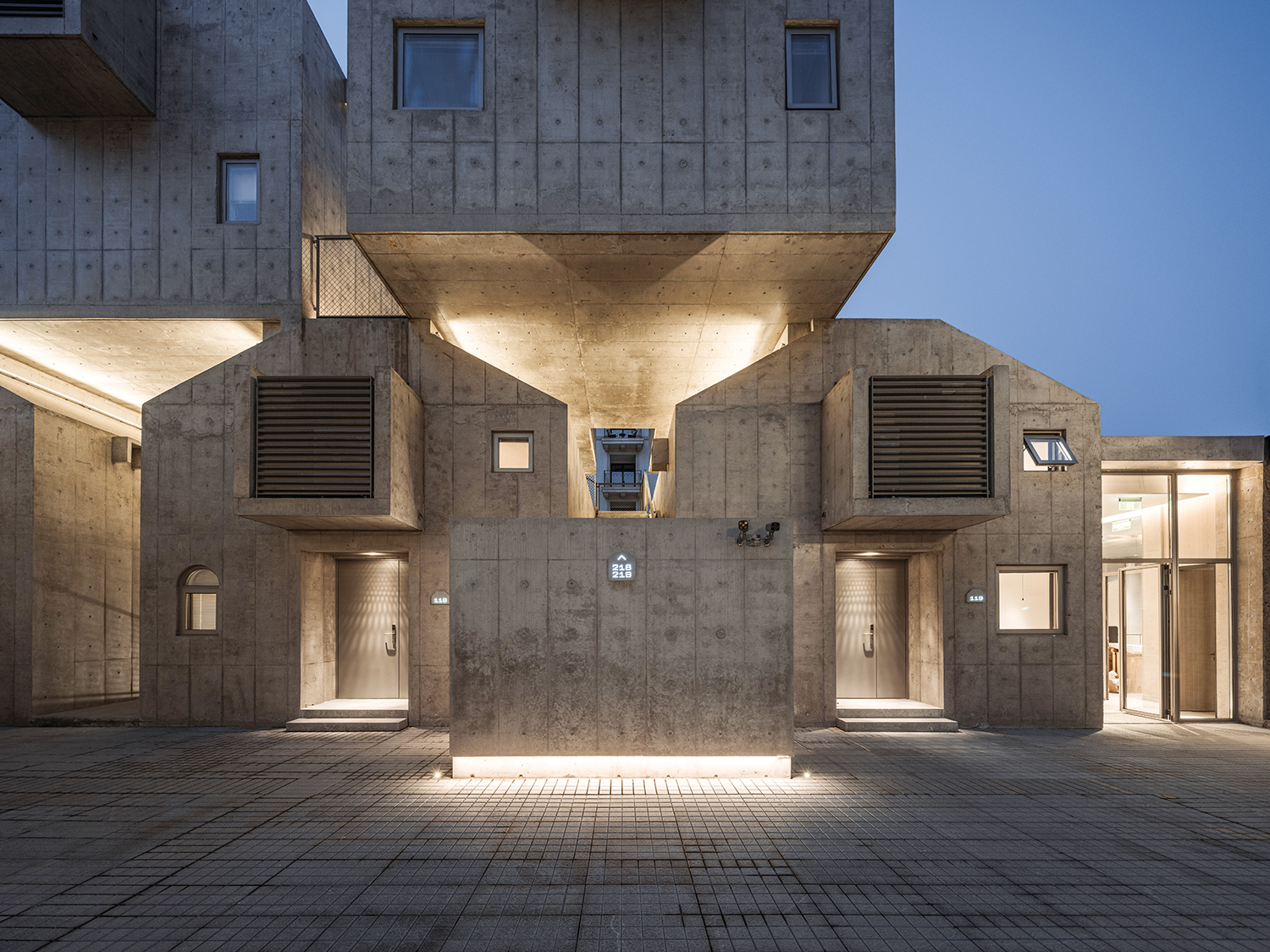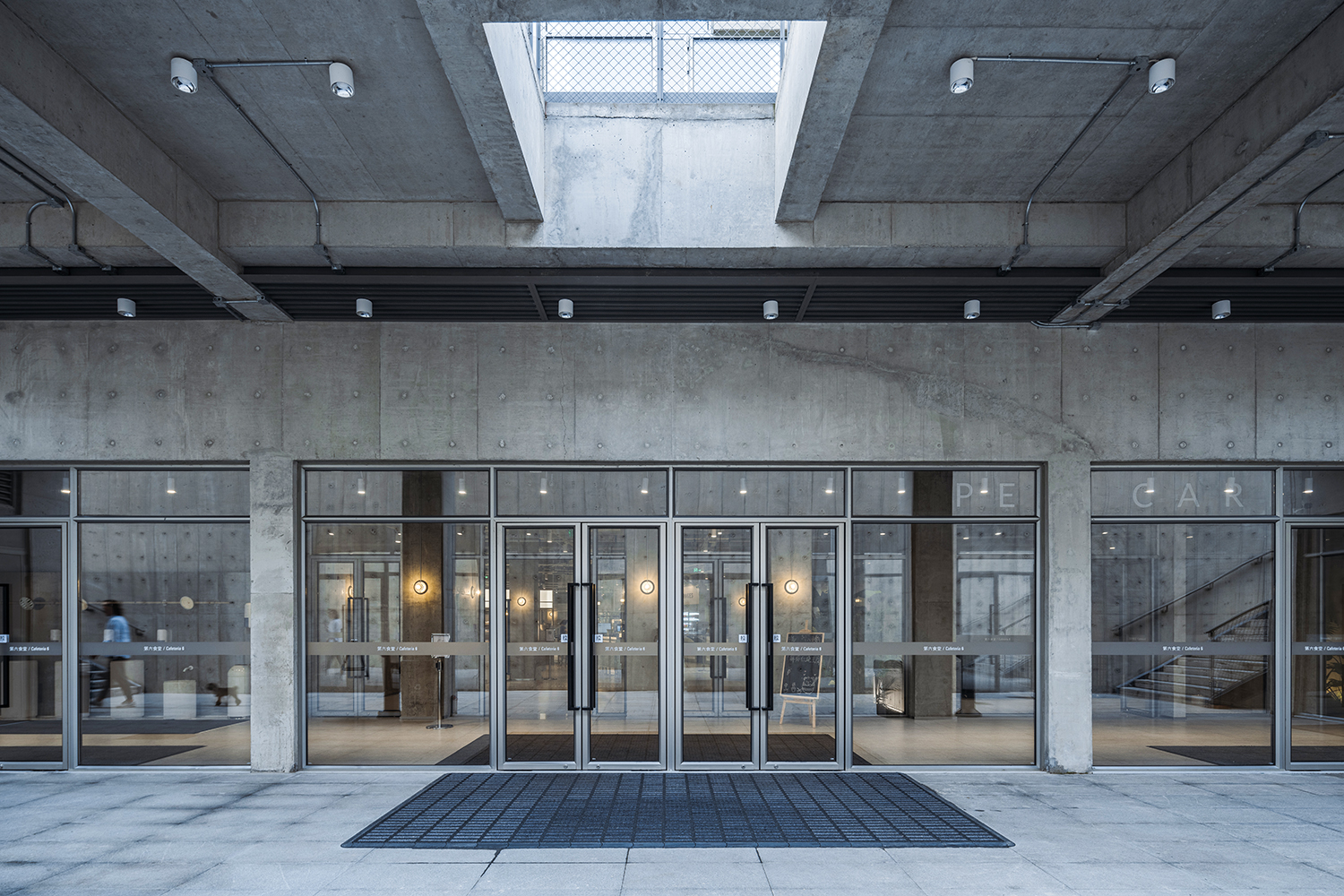

The positioning of the kennels(a pet-friendly hotel with dogs) came from the owner Yin Ma's impromptu idea at the beginning of the project. The positioning of a triangle of land at the southernmost tip of Aranya as a pet hotel happened after a phone conversation between the owner and the architect, which is of course related to the fact that the lead architect himself has dogs. In addition to the human factor, the concept also takes into account the behavior of dogs, such as the fact that unfamiliar dogs will fight when they meet, tend to urinate, and bark and lose their hair.




To reduce the probability and number of dog encounters inside the hotel, the design denied the traditional corridor hotel composition at the early stage and adopted the independent single 'building blocks' approach, through pulling apart, stacking, sloping roofs, stacking steps to make way for staircase space and other means as the generation logic, by not interfering with each other. The starting point of independent access to the building is the solution of the architectural shape, which makes transportation, structure and architecture one.



In the layout of the 30 rooms, the three sides facing outward fit the triangular base and reduce the probability of the dogs looking into the inner courtyard. The three corners are arranged with three auxiliary functions: lobby, cloth room, and pet care. In the basement of the kennels is the sixth canteen of Aranya.


The guest rooms are designed with a raised mezzanine floor, with an upper bedroom and a lower living floor, each with its own bathroom. Such a layout can accommodate different human-dog relationships in addition to different family structures. Some small windows on the facade are the result of some specifications of the fire staircase, but also happen to create a special viewpoint for the dog to observe the outdoors. Adding these views to communicate with the outside can avoid separation anxiety when the owner leaves the dog alone in the room.





The landscape design of the whole inner courtyard is also designed with the habit of dogs in mind, and is a block of hard paving without height difference, which is convenient for cleaning and easy to take care of. And outside the hotel on the west side of the base, a lawn-based pet play space is designed. The special use pattern of the kennels creates a special architectural form, which indeed enriches the connotation and extension of the concept of human-oriented 'architecture'.

















0개의 댓글
댓글 정렬